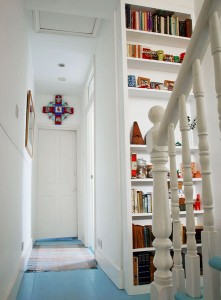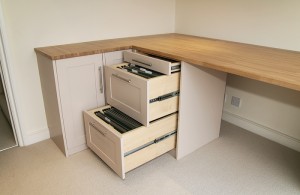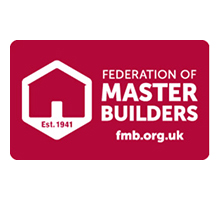Common Design Traps And How To Avoid Them

At C&S Interiors, we pride ourselves on being able to combat any design problem, and at the top of this list is maximising all available space.
Countless people fail to make full use of the space they have at their disposal, and this is a pity in households where space is at a premium.
Our passion is to source functional solutions through our creative expertise, and in our years of experience we have come across many instances where space has not been used as effectively as it could have been.
So we have put together a host of handy design hints you can bring into your very own home which will help inspire the perfect addition to your space.
Storage Above Staircases
Time and time again, we come across customers who are not making full use of the space  above their staircases.
above their staircases.
Legal requirements need to be fully considered, as there must be two metres of headroom clearance over new stairs, although if sloping ceilings prevent this from being achieved, reduced dimensions are sometimes acceptable.
If two-metre clearance is not possible to achieve, 1.9 metres at the centre of the stairs and a minimum of 1.8 metres at one edge is deemed acceptable.
Despite these restrictions, it is often possible to fit a cupboard that is accessible from either the staircase or a bedroom.
It is usually more convenient to gain access to the cupboard through the bedroom, for a number of reasons:
- A ladder is not required.
- It leaves space on the wall above the staircase for additional shelving.
- It allows lighting to be added for easier access.
Access
When it comes to accessing your storage, where possible we advise using a push system as opposed to handles.
A push system allows the doors to blend successfully into the remainder of the room, and creates a much more pleasing aesthetic within the entire space.
Maximising Storage
It is also possible to create additional desk space under a built-in cupboard to reduce unwanted clutter and maximise storage.
This makes full use of the available space at all times.
Wardrobes
 When considering a loft conversion, it is crucial to consider deciding where wardrobes will be fitted.
When considering a loft conversion, it is crucial to consider deciding where wardrobes will be fitted.
On countless occasions we witness insufficient distance between the wall and a casement or Velux window; this should be at least 650mm.
Quite often this distance is far less, meaning that hanging space inside the wardrobe is reduced. This causes frustration from a design perspective as well as for the homeowner. If additional lighting is required for the space, down lights need to be at least 750mm from the wall in order to perform to their full potential.
Chimney Breasts
Often we come across stud walls that have been put in front of chimney breasts across the entire room.
Where possible, it is advisable to follow the contour of that wall in order to utilise all available space.
Storage Under Eaves
Do you have lots of larger items like suitcases that are taking up valuable space? Incorporating storage under your eaves optimises your use of space.
Laying floorboards protects the ceiling and safely enables larger, heavier items to be stored successfully.
Installing lights also enables easy access to your items.
Meanwhile, it is possible to create fitted wardrobes which give access to storage under eaves through one of the wardrobe doors.
When it comes to maximising the available space, the possibilities are endless.
With the right approach combined with logic and creativity, you can avoid falling into the common design traps we find ourselves correcting on a regular basis.
Find Out More
If you would like to find out more about how to maximise the space in your home, contact C&S Interiors today.
« back






